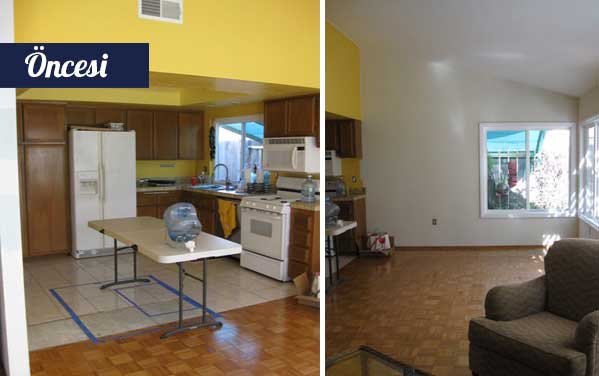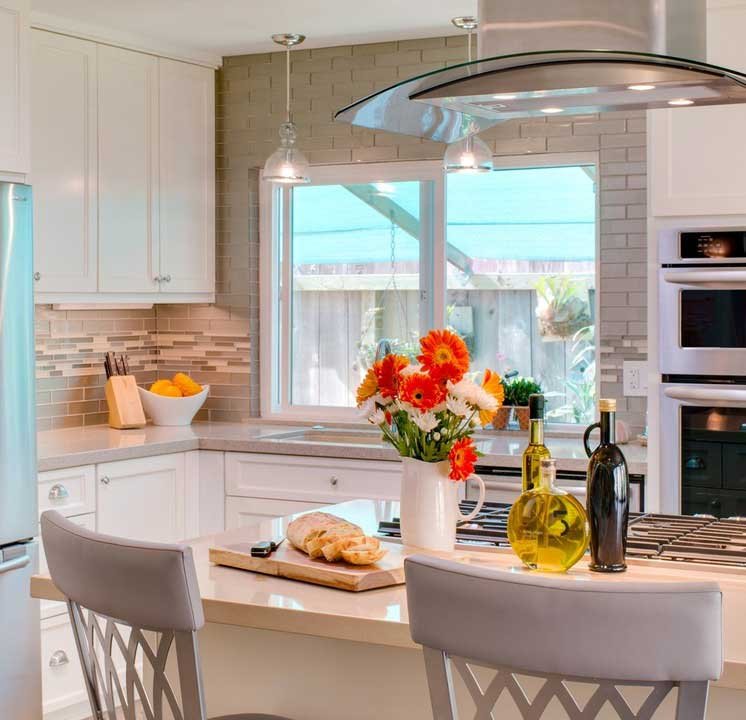
Before – After: We bring you the kitchen renovation project. The old oak cabinets, the dark kitchen have been replaced by a brand new, sparkling kitchen. The renovation project will inspire those who are looking for kitchen decoration ideas or those who are preparing to renovate their kitchen.
Before – After: A wonderful kitchen has been built with the kitchen renovation project. Old oak cabinets, worn ceramics, the kitchen without illumination are on a journey of sparkling renovation. The wall of the living room next to the kitchen was demolished and the open kitchen layout was decided. Work started with the removal of oak cabinets and ceramics. The paneled ceiling has also been removed to make the kitchen more spacious and bright. In this way, the feeling of spaciousness with high ceilings is provided to flow seamlessly in the space.
All the building materials that make up the old kitchen have been removed and the new journey is prepared for the kitchen. Before – After: In the kitchen renovation project, first of all the windows were renewed, ceiling, floor and painting processes were done. The waterproof light colored parquet on the floor is used throughout the kitchen without interruption. Ice blue color is preferred on the walls to match the ivory white cabinets and steel white goods. While the ice blue color makes the kitchen look much more spacious, it also has a great harmony with kitchen cabinets and steel white goods. At the same time, glass tiles in blue and sand beige tones are knitted between the cabinets to maintain the harmony on the ice blue walls. LED lights placed under the kitchen cabinets strengthened the appearance of the glass tiles.
The sink is placed in front of the window, making the washing area more pleasant. There is a dishwasher right next to the sink. Thus, a dish and washing area was created. The cooking area is solved with the island in the middle of the kitchen. The island, which is preferred in the same color as the cabinets, both created a comfortable space for the kitchen and increased the decoration quality of the kitchen. The steel hood right above the island is designed for both cooking smells and lighting. The two bar chairs placed on the island serving as the cooking area made a great contribution with their color selection and design.
Before – After: In the kitchen renovation project, the guests were not forgotten either. Complete with an oak rectangular table, four chairs and a bench. The pendant lamp placed right above the dining table also gave a romantic and sophisticated look. A vintage buffet is placed next to the dining table. The integrity of the vintage buffet is preserved by applying glass tiles between the kitchen cabinets.
Before – After: Lighting was used generously in the kitchen renovation project. Spot lamps were found abundantly with LED lighting on the ceiling. The lighting elements on the ceiling are strengthened by the hood, two pendant lamps in the washing section and the lamp in the dining table section.
Before – After: We bring you the details of the kitchen renovation project. If you are about to renovate your kitchen or are looking for kitchen decorating ideas, the photos will inspire you.








