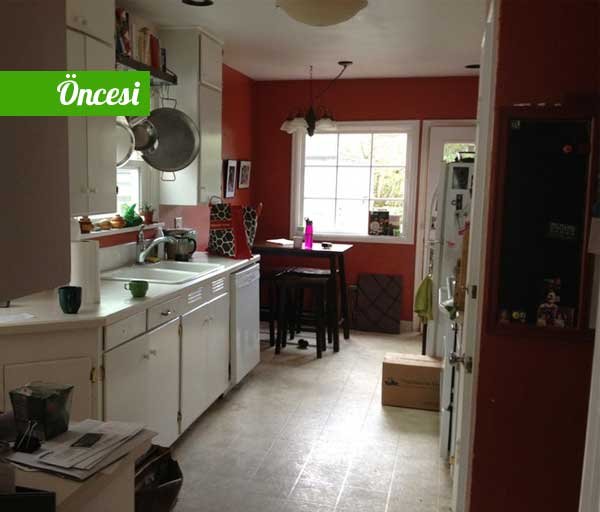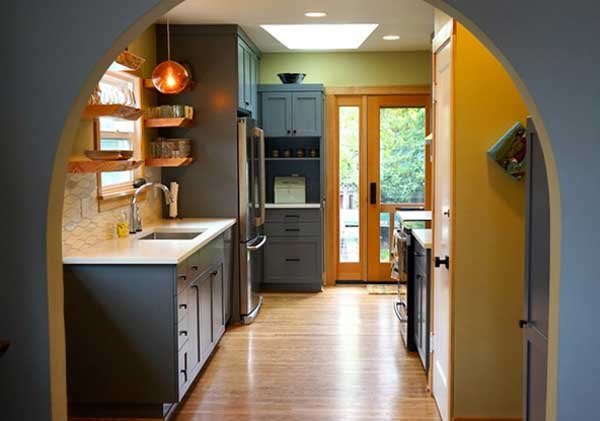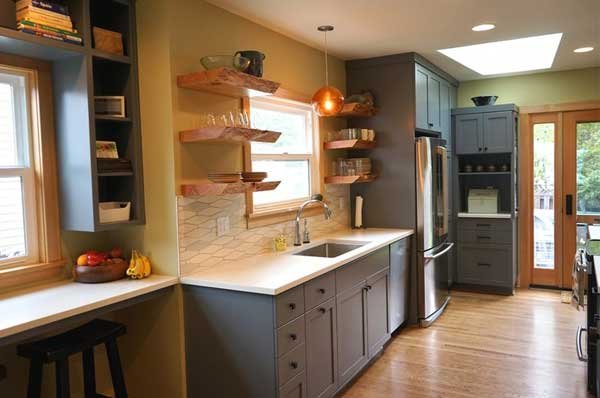
Before-After: We bring you the transformation story of the kitchen. The old and worn kitchen has been reconstructed with environmental, plain and natural lines. Before and After, inspiring decoration ideas: The transformation of the kitchen has had a wonderful journey.
Before-After: The story of the transformation of the kitchen is focused on environmentally friendly and smart approaches. The dark appearance of the kitchen, where strong connections are established with its backyard and dining room, has been replaced by a light and spacious feeling.
The work started by removing worn white kitchen cabinets, floors, windows and doors. In order to strengthen the connection with the backyard, a wooden joinery door with wide windows was designed. At the same time, the window was chosen with wooden joinery. Wooden shelves reinforced the natural kitchen feel. The use of oak parquet on the floor contributed to the prominence of natural blue kitchen cabinets. The environmentalist approach has been maintained by using robustness and long-lasting materials in all elements of the kitchen. At the same time, the kitchen is designed in a very useful way with smart decoration ideas. There is plenty of storage space in the kitchen. In addition, a breakfast bar has been set up in the niche area where the kitchen counter ends. Its surroundings are transformed into a buffet with shelves.
It is placed right in front of the kitchen sink, the wooden joinery window. Raw wood shelves are placed on both sides of the window. Blue cabinets and wood provide a wonderful combination. The walls of the kitchen are painted pistachio green, strengthening the natural appearance of blue cabinets and wood. Every area in the kitchen has been used as a storage space with smart applications. A built-in closet was built on the short wall next to the door.
Before-After: With the transformation of the kitchen, a wonderful kitchen has been designed. In addition, the kitchen is integrated with the dining room with an arch wall. The crowded dining room is decorated in a refined way to match the blue kitchen cabinets. Based on the blue kitchen cabinets, a buffet of the same material and color was placed in the dining room. Thus, both the display and storage areas have been increased.
In addition to the window and large glass door to let in plenty of daylight, the kitchen has been made to look bright with lighting ideas. There is a copper colored glass watermelon pendant lamp, which also contributes to LED lighting and accessories as accessories.
We share with you a wonderful transformation story of the kitchen designed in a simple and elegant way. Before-After: We wish you inspiration for the transformation of the kitchen and decoration ideas …









